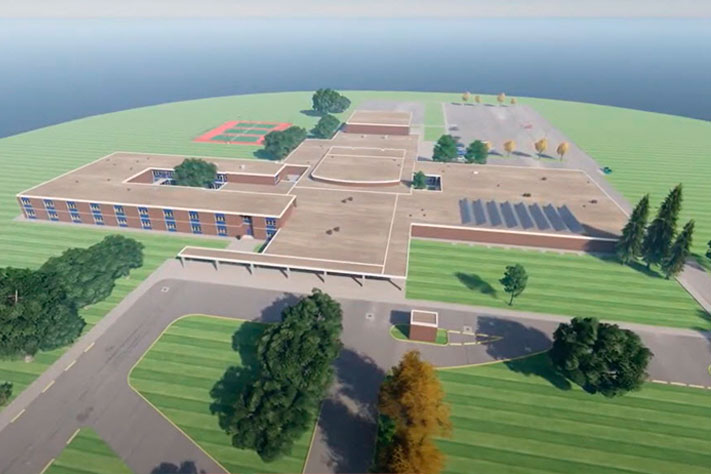
BROOKHAVEN HIGH SCHOOL
Project Description
Challenge: Columbus City Schools was performing fire alarm upgrades at a number of public schools throughout the city and required updated floor plans for the planning and design of these upgrades.
Solution: CCI developed updated floor plans by performing both internal and external laser scans of the facilities. Internal scans were performed using terrestrial high-definition scanning equipment. External data was captured using aerial drone photogrammetry. Point cloud data from scans was processed in AutoCAD ReCap and 3D/2D models and floor plans were authored in Revit.
Brookhaven HS website: https://bhs.brookhavenschools.org/
Project Details
Category
Facilities, Projects



