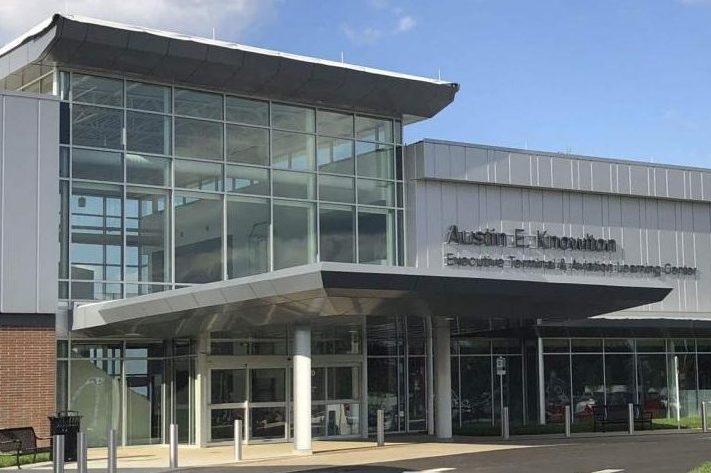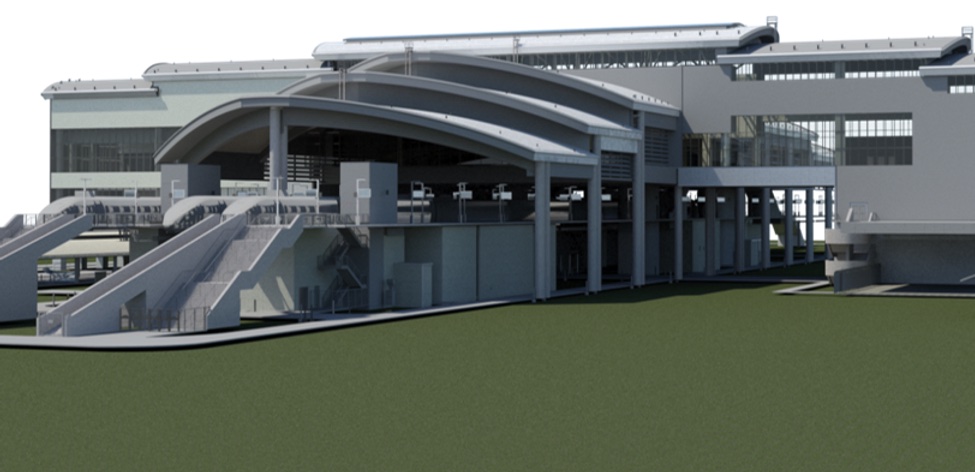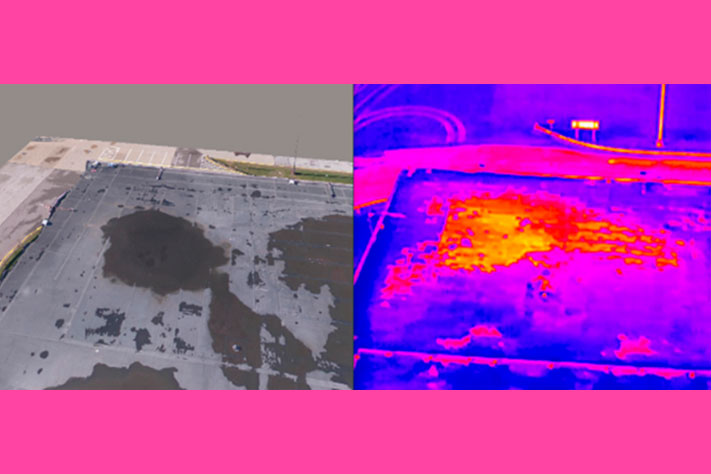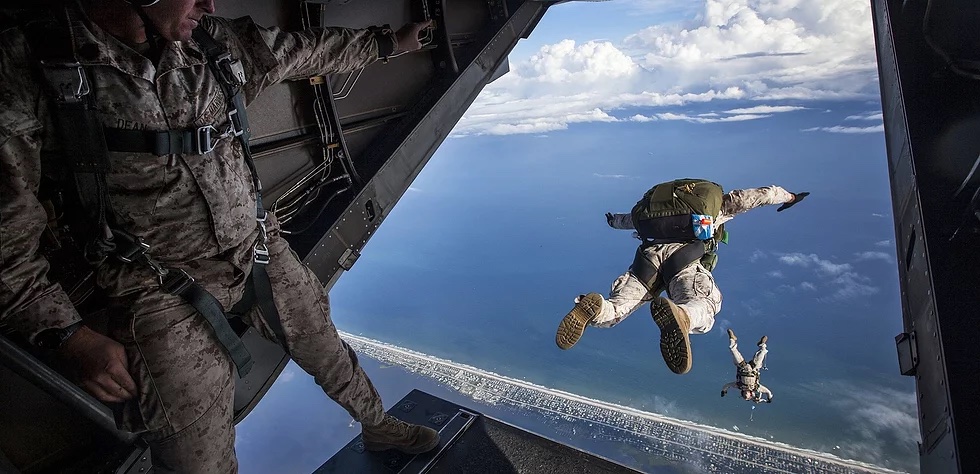Developed the Stormwater Design Report and civil engineering design services for a new corporate hangar being constructed at the Ohio State University Airport. CCI provided design services for the site development including grading, stormwater detention basins, drainage systems parking lot and lighting, sidewalks, ramps, SWPPP, and...








