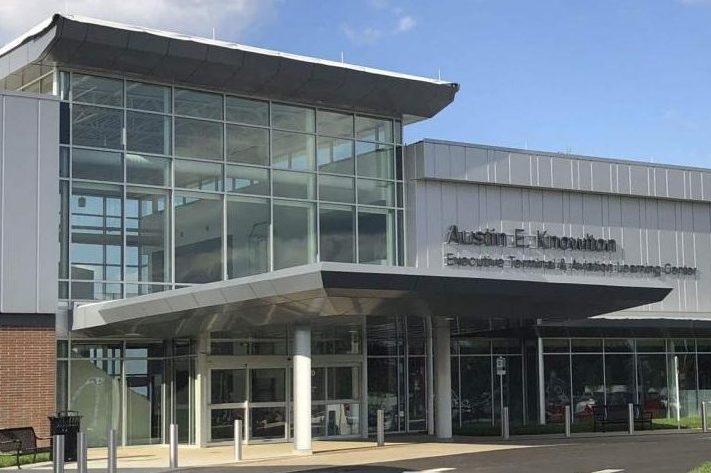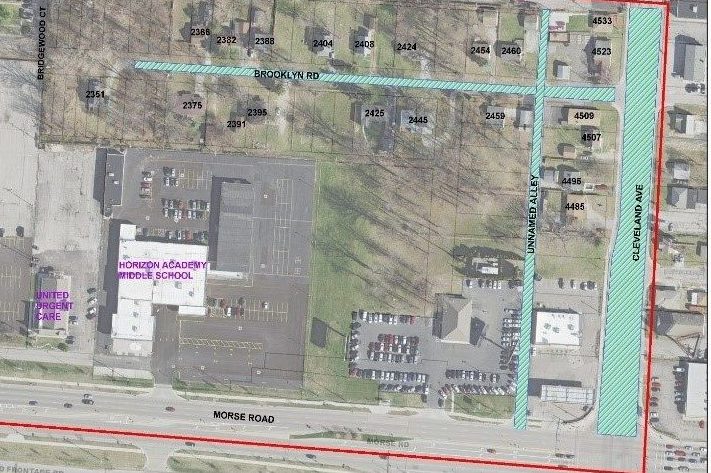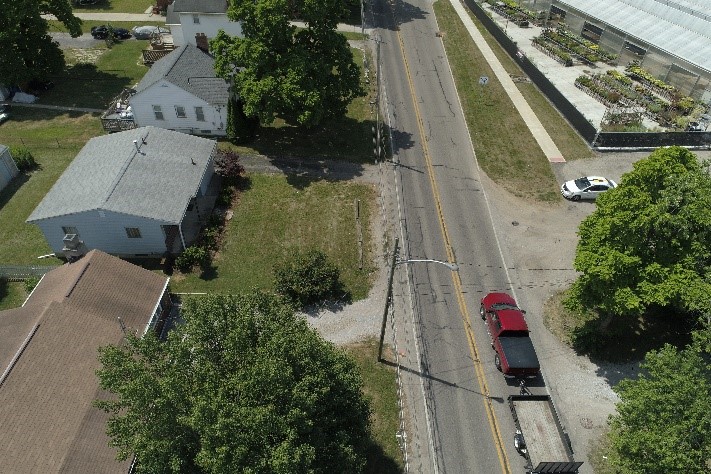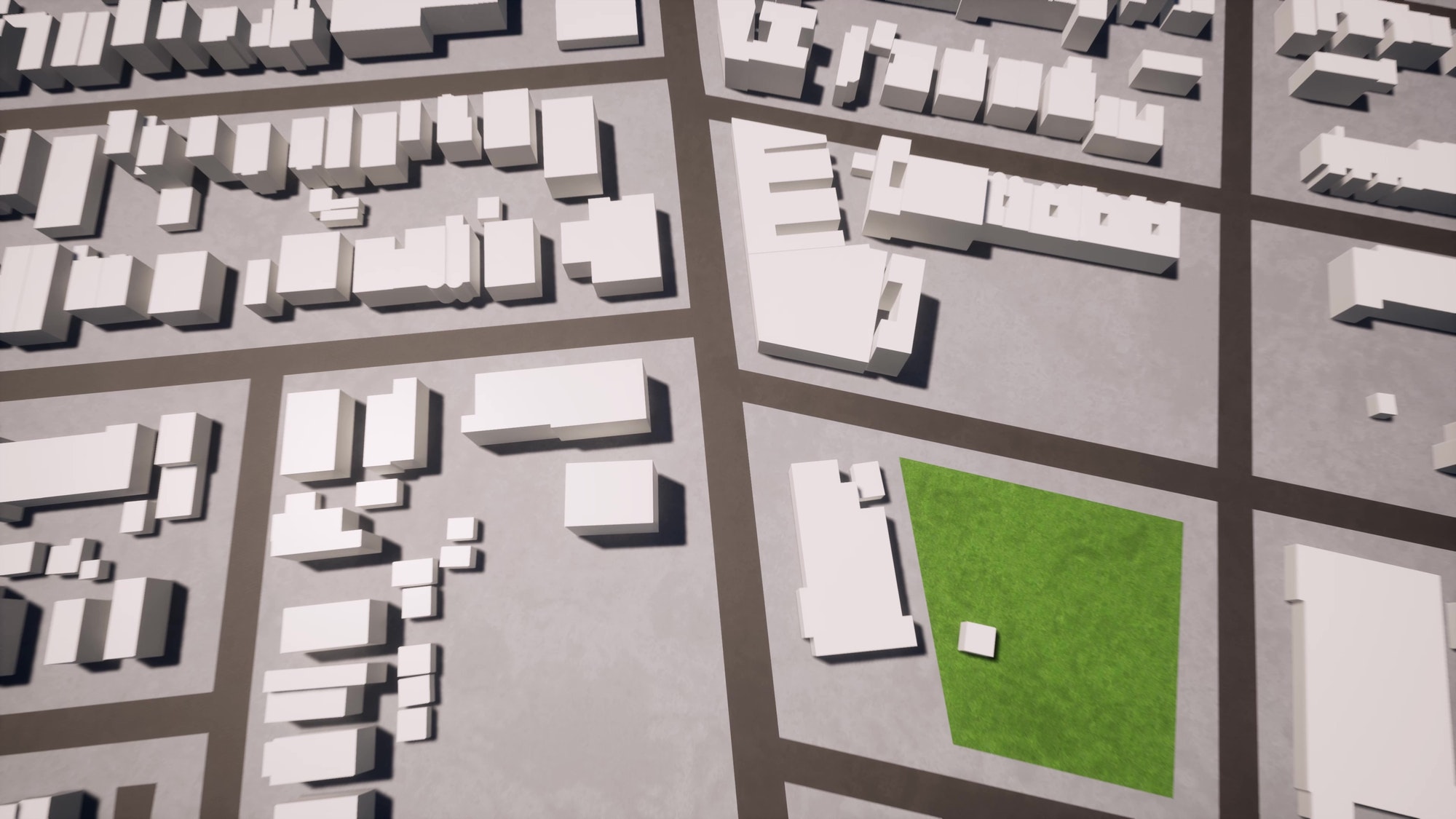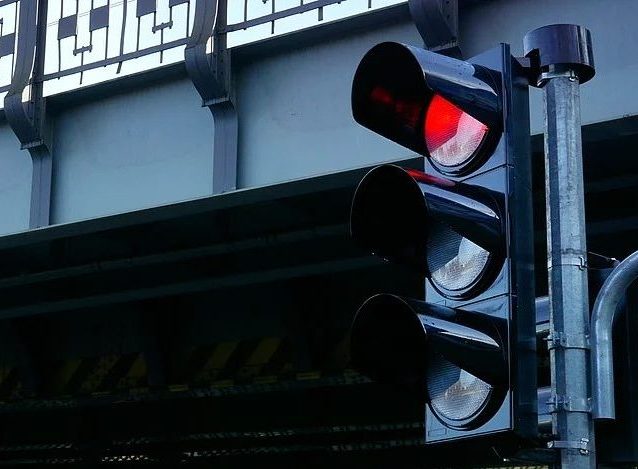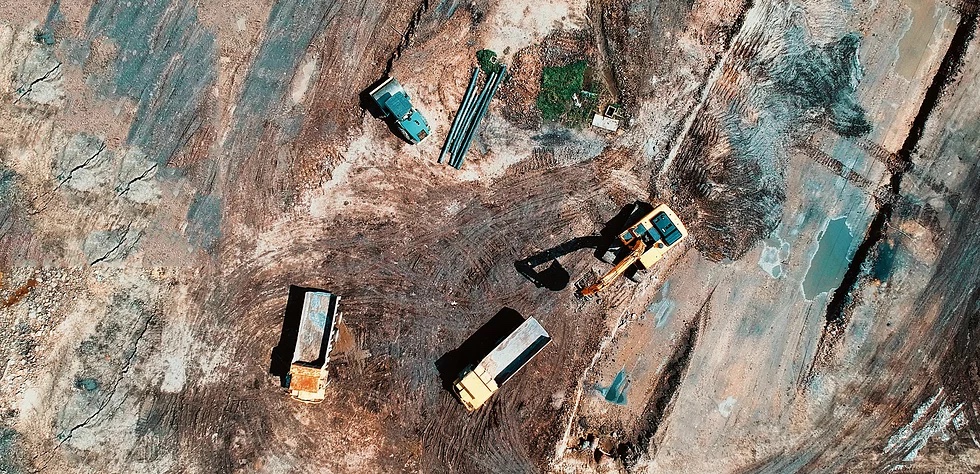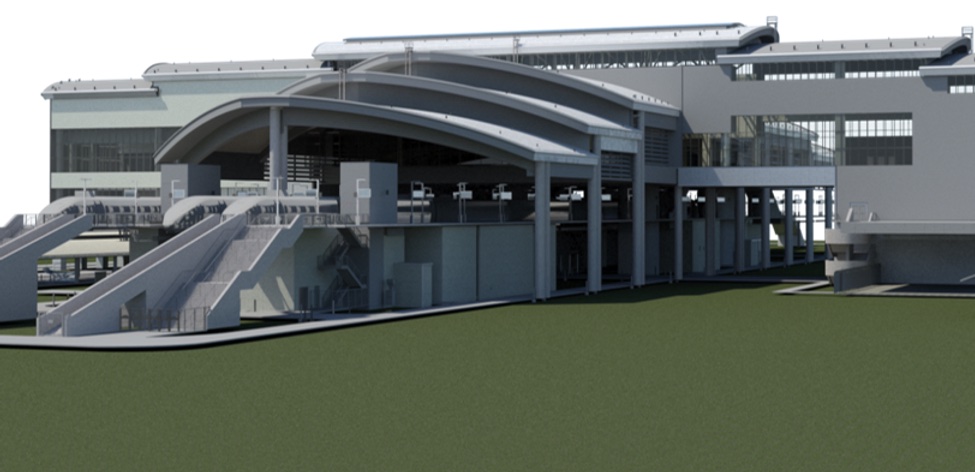Developed the Stormwater Design Report and civil engineering design services for a new corporate hangar being constructed at the Ohio State University Airport. CCI provided design services for the site development including grading, stormwater detention basins, drainage systems parking lot and lighting, sidewalks, ramps, SWPPP, and...

Archive
Performed field investigation, hydrologic and hydraulic analysis and design and construction plans development for Household Sewage Treatment Systems (HSTS) elimination project in the Brooklyn/Cleveland Avenues project area which is comprosed of 22 residential homes along Brooklyn Avenue and seven business along Cleveland Avenue. The design includes...
Design Phase – Provided design, engineering cost estimates and bid plans for the construction of 30,600 linear feet (LF) of new water lines in the Little Farms neighborhood in southwest Franklin County, Ohio. Design included pavement, curb, sidewalk and driveway replacement plans, maintenance of traffic...
Building Information Modeling (BIM) – BIM Management BIM Coordination – Clash Detection Reporting, Coordination Drawings Construction Document Control – Primavera Contract Manager, SharePoint Unit Quantities Take-offs 4D BIM Integration Architectural Model Development – Revit, AutoCAD MEP Model Development Structural Model Development – Revit Structure ...
Capital Project Planning and Budgeting Owner’s Authorized Representative (OAR) Project and Program Management Scope Development Contract Negotiations Invoice Review Design and Construction Plan Reviews Commissioning/Retro-Commissioning Support PFC Application and Close Out ...
This LEED-certified 50,000 sq.ft. plant supplies the expanded and existing hospital complex. CCI aided in developing a 3D BIM model of the facility for coordination, installation and cost analysis, adapted the conduit routes and electrical equipment locations as design changes occurred, and drafted the lighting...
CCI worked with the City of Canal Fulton, Ohio to develop plans for the improvement of the Cherry Street (SR 93) and Locust Street (CR 228) intersection. Following the ODOT PDP, CCI developed, analyzed, and made a recommendation for a Preferred Alternative. In addition to...
CCI created an assessment and strategic plan for the migration of the CTSS to a new, open architecture infrastructure to implement future projects within the Transportation Division. The goal was to maintain system connectivity and interoperability, which included design of a new fiber optic network. GIS...
A new Pump Station was designed and implemented to drain a series of large diameter storage tunnels under the near western suburbs of Cleveland to eliminate combined sewer overflow in wet weather events. Our technicians and engineers used AutoCAD and Revit for 2D drawings and...
CCI worked on the design of the Terminal Intermodal Terminal Facility, Automated People Mover, Passenger Drop Off Lobby, and also assisted with program management. We provided BIM services and coordination for Fire Protection systems through final construction. CCI was contracted to perform a BIM Operational Readiness Assessment...



